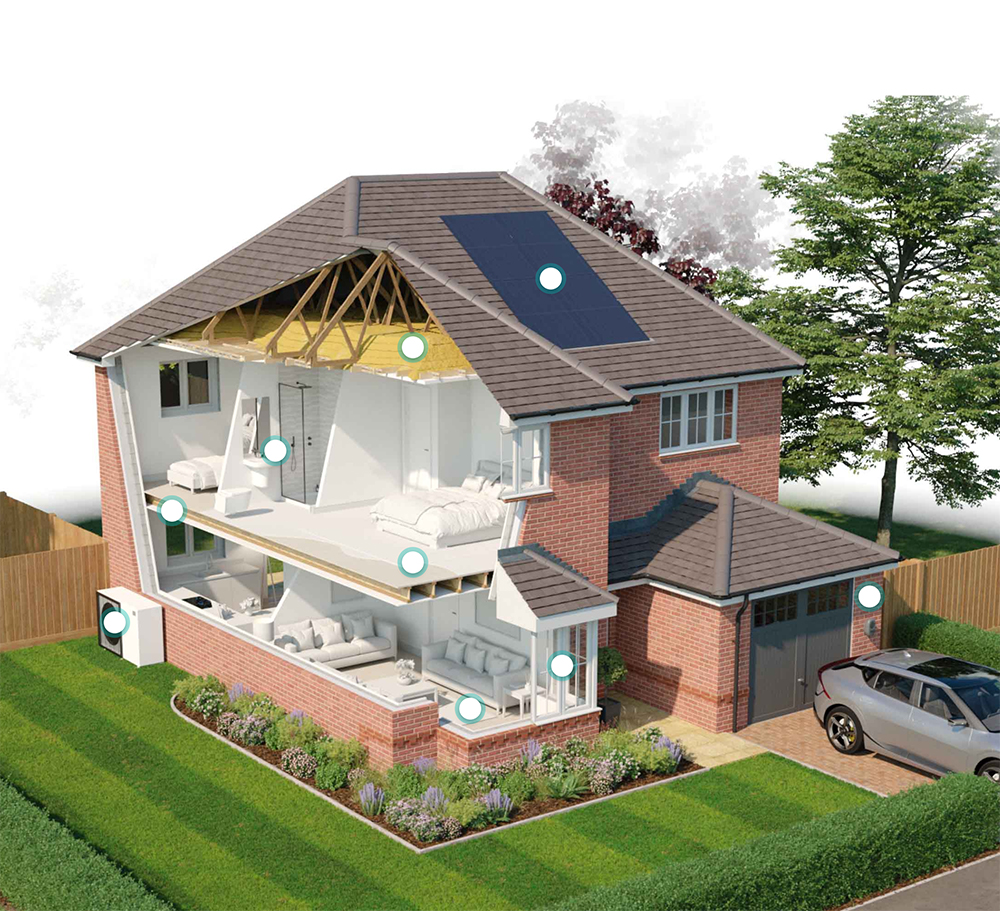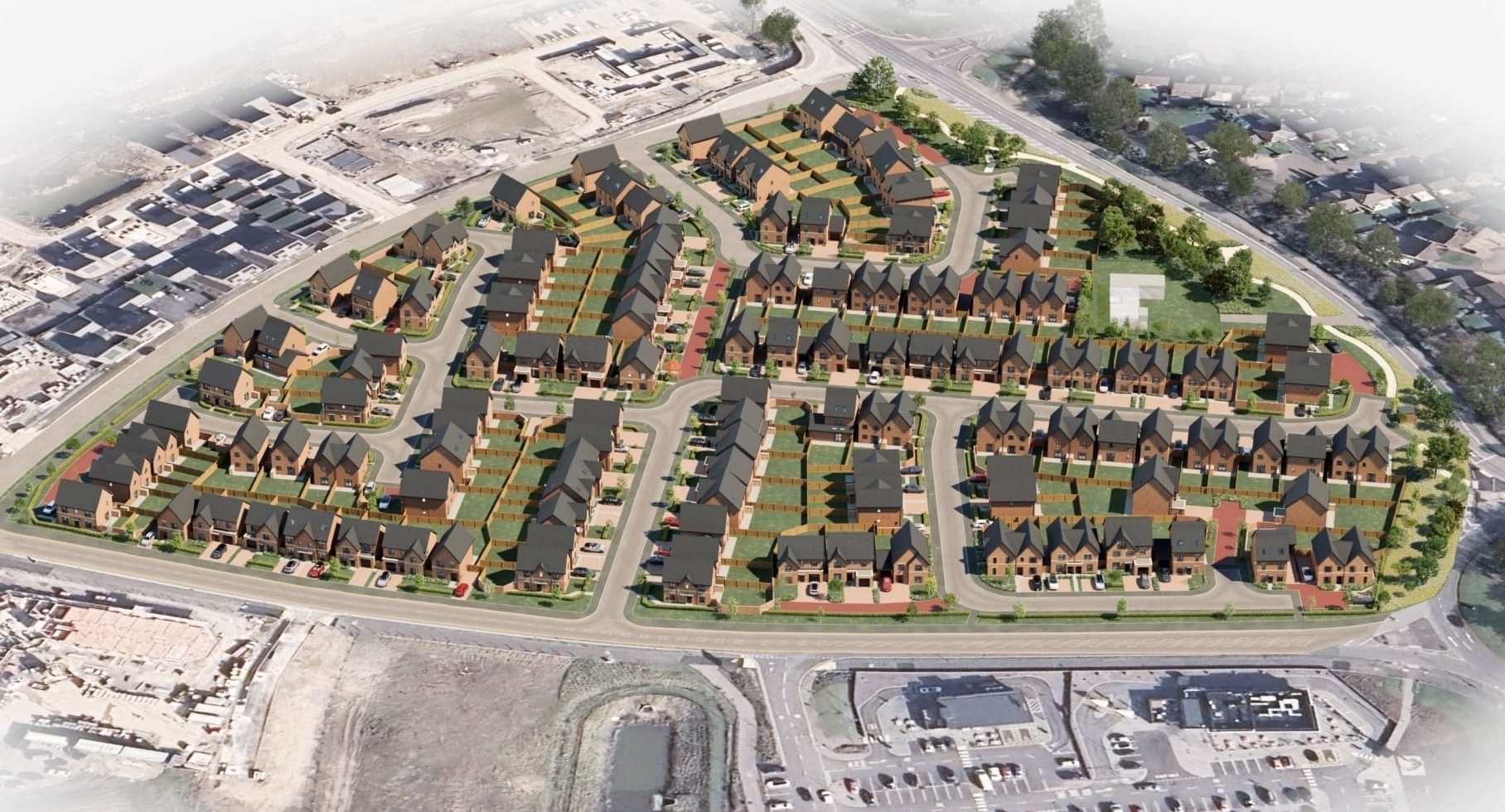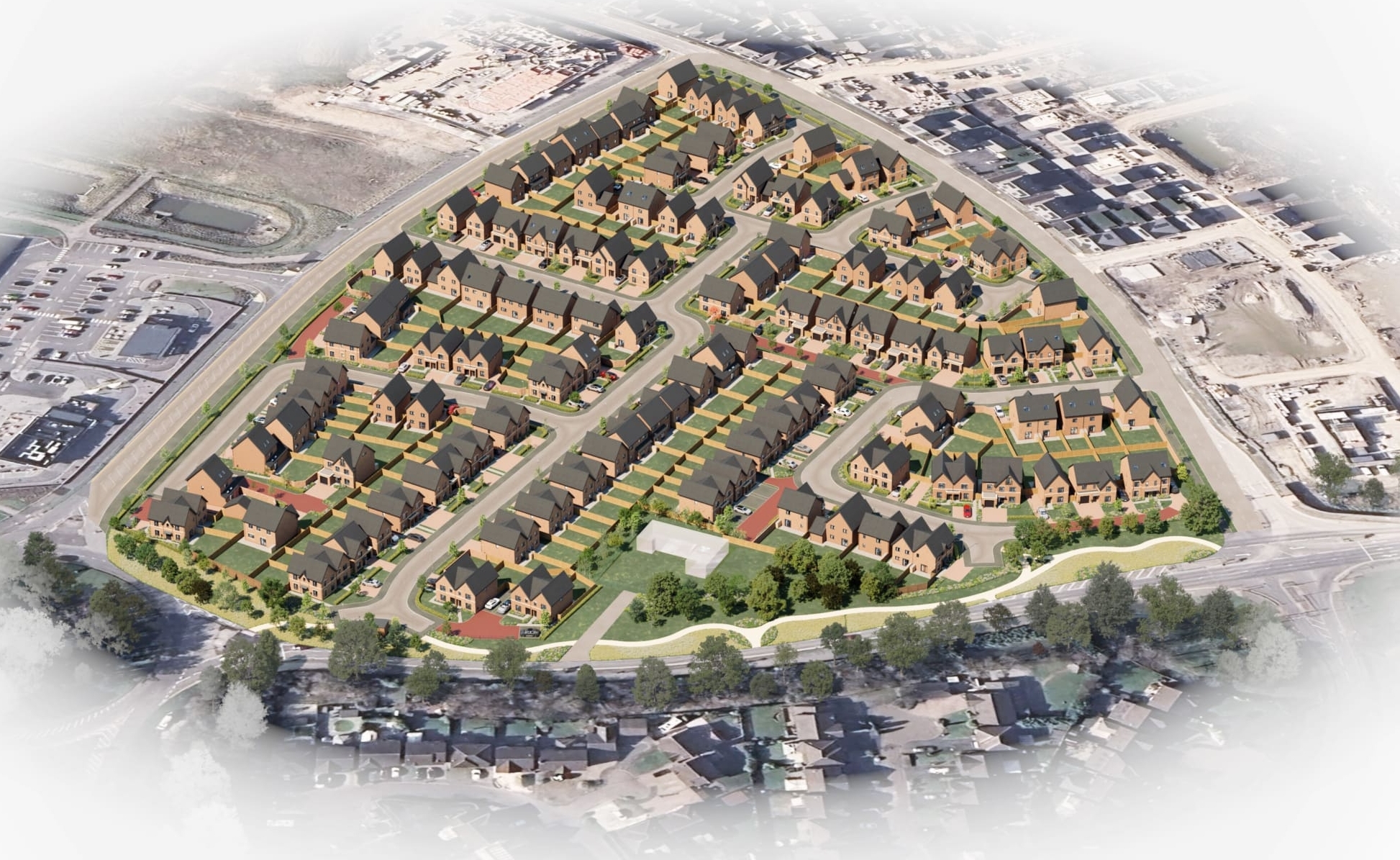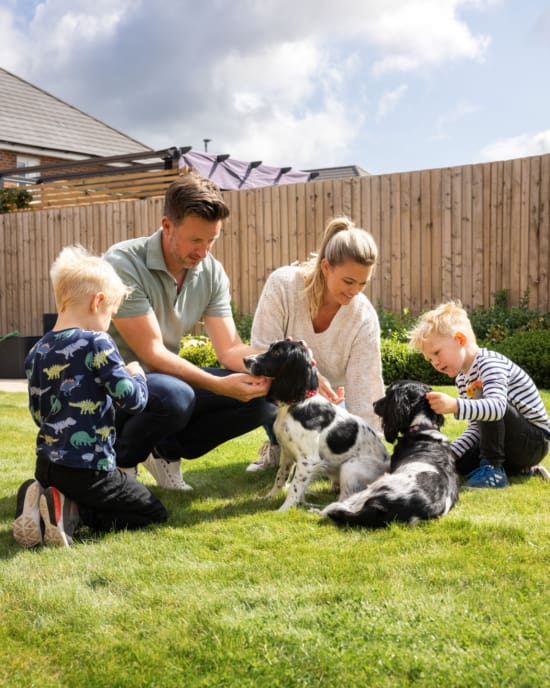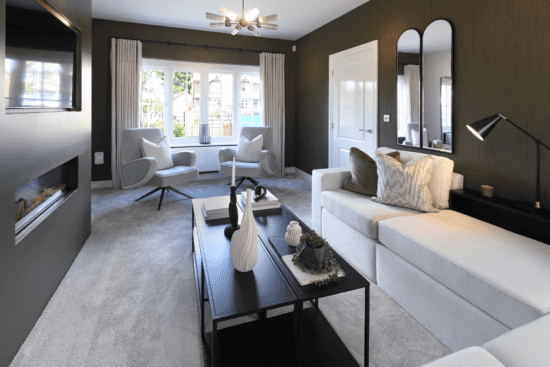The Bewsey
A traditionally styled semi-detached home with a modern interior and comfortable open-plan living space.
Whether you’re looking to buy your first home or a professional seeking your own space, the comfort and convenience of the Bewsey make life easy to enjoy. With one bedroom and a choice of two layouts – the modern semi-detached design features two different floorplans – it offers practicality and performance to suit your lifestyle.
Each home within the Bewsey offers attractive open-plan living downstairs, with living and dining space along with a functional, well-appointed kitchen. A downstairs cloakroom adds further convenience. Heading upstairs, both the floorplans offer a luxurious bathroom and a cosy bedroom, with the useful addition of a study room in one of the Bewsey homes.
Key features
- One bedroom
- One bathroom
- 643 sqft
- Open-plan living/dining
- Modern compact design
Site Plan

Explore the site plan and find your perfect plot.
This plan is a general site layout, not to scale, and is intended for guidance only. It does not form any part of the contract. The plan does not show ownership boundaries, easements, or wayleaves. Anwyl Homes reserves the right to alter or replan at any time. Any information in relation to Housing Association / Section 106 / Local Authority / Investors, tenure / location / volume is ‘subject to change’. Please ask our Homes Adviser for specific plot details. Turf to rear gardens is not provided as standard. 04/07/2024
Our new homes use our highly efficient ‘Fabric-First’ approach to save you energy.
Our new homes use our highly efficient ‘Fabric-First’ approach to save you energy.
From the way the home is laid out, the material we use to build it and the high-specification doors, windows and boilers we use, everything is designed to retain heat in the home.
