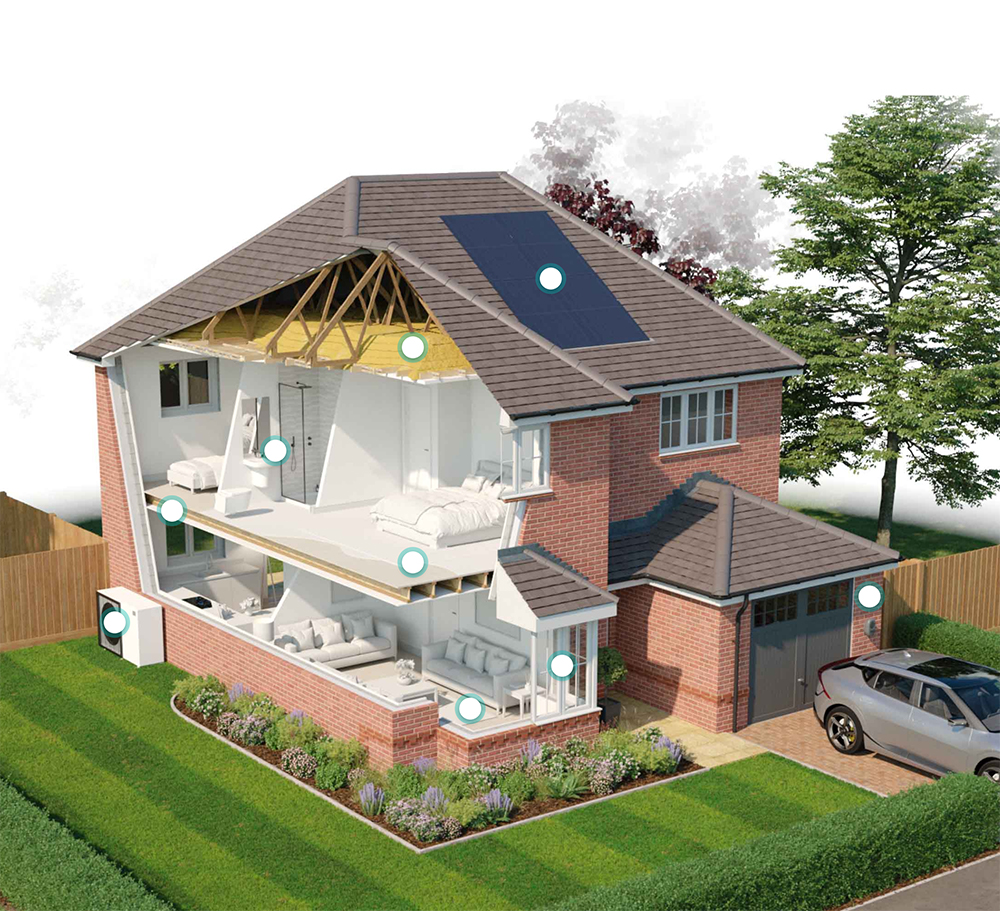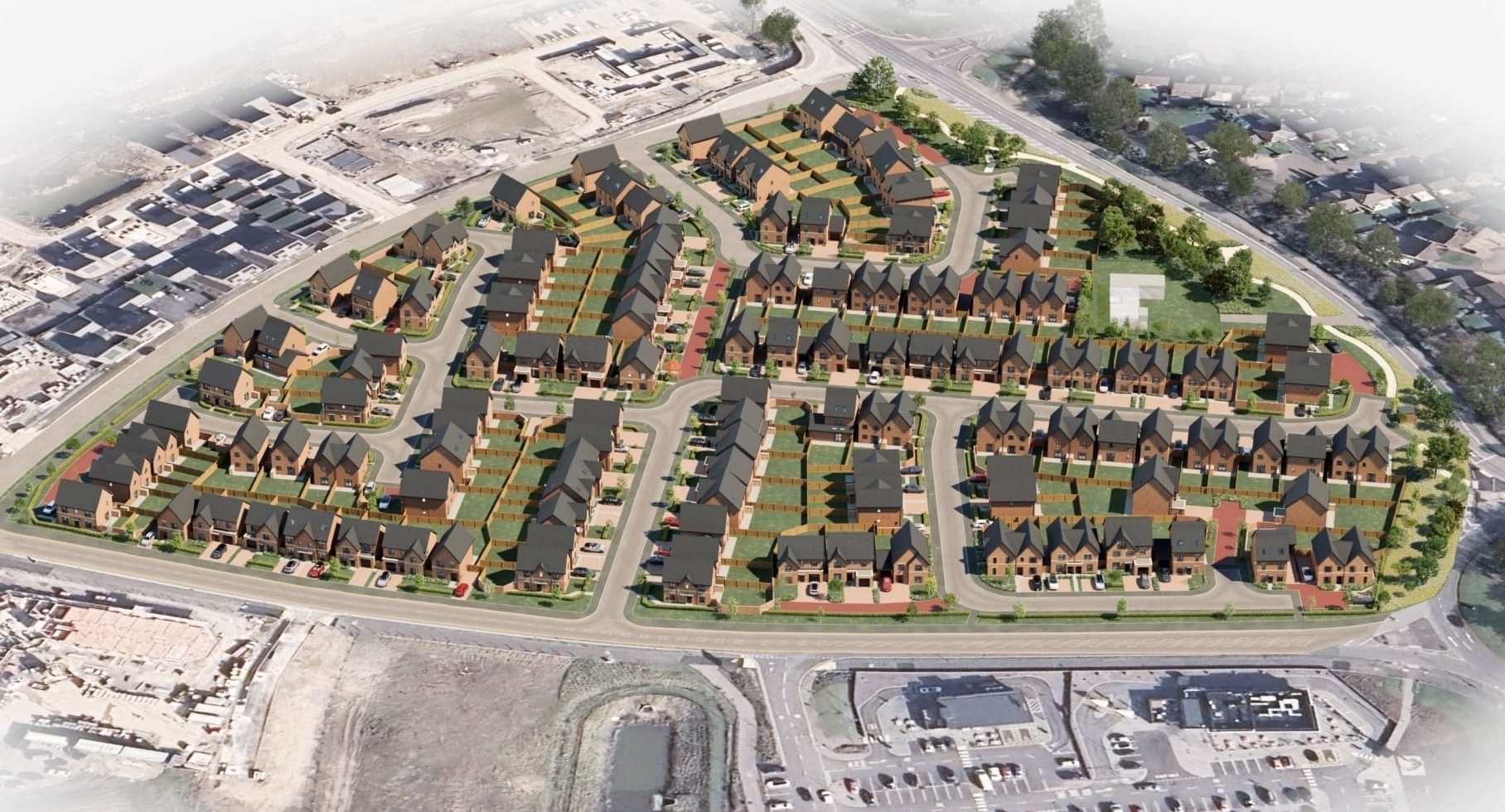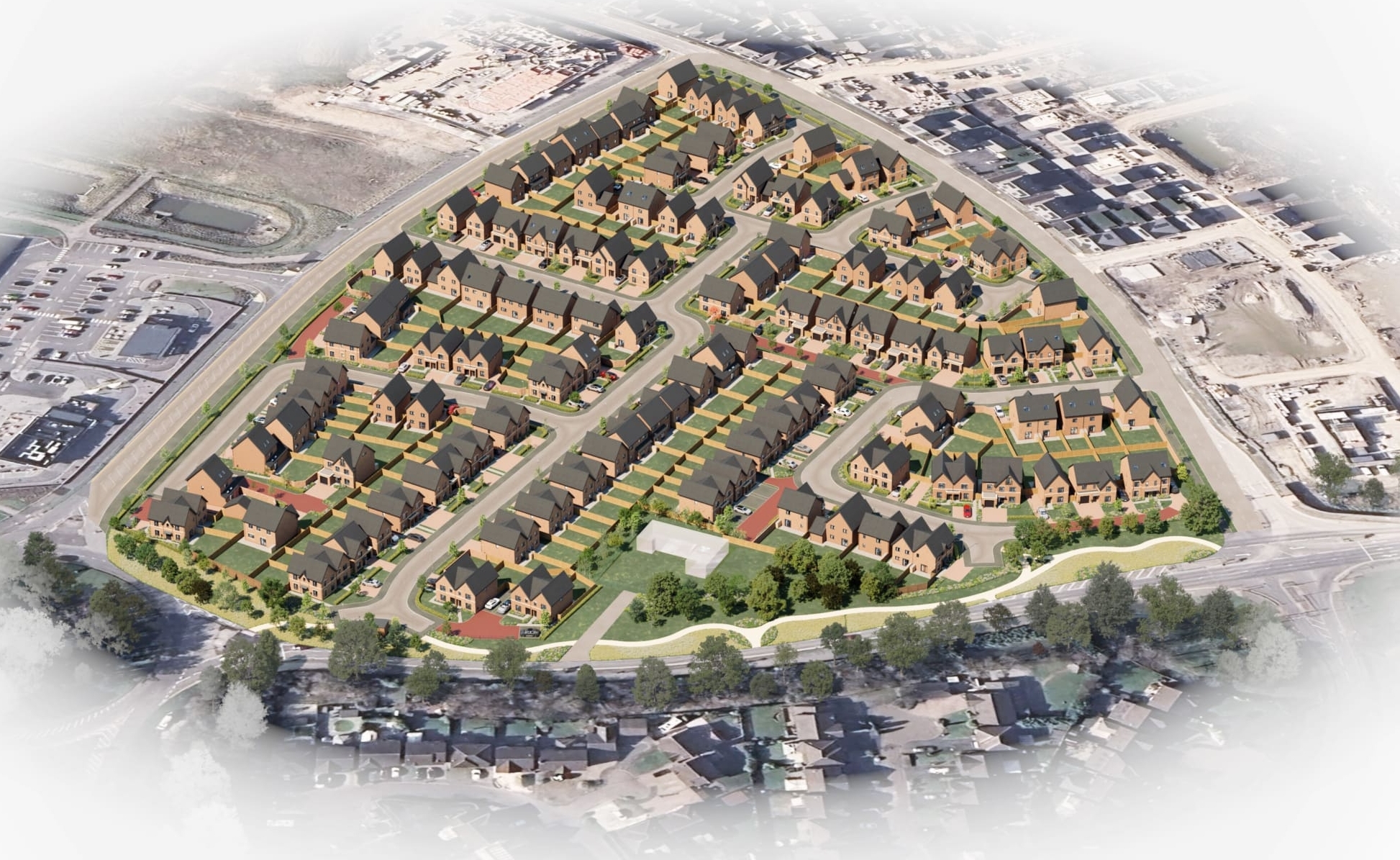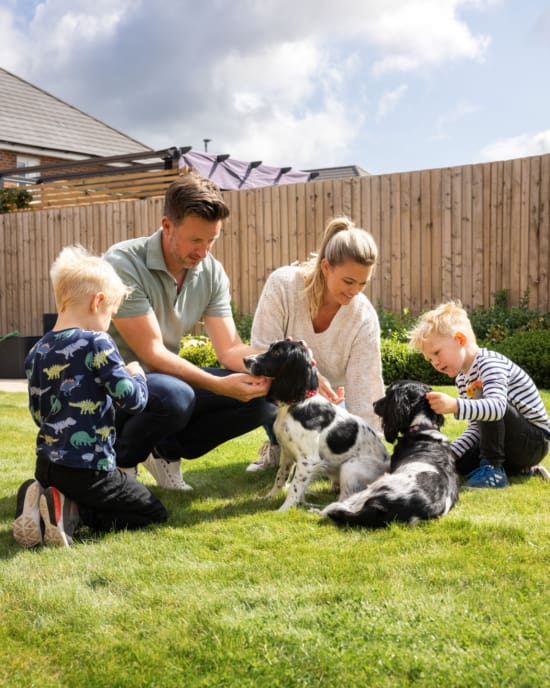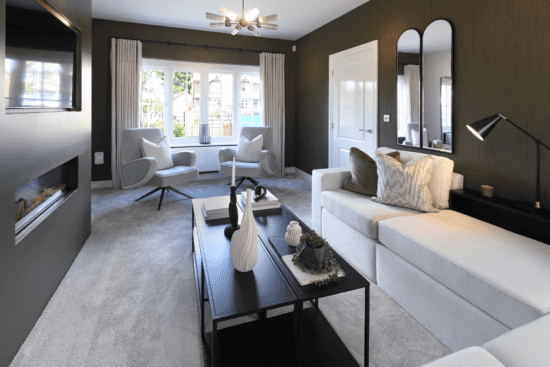Jump to:
The Croft
A luxurious three-bedroom detached home with three bathrooms and an integral garage.
There’s lots of living to be done in the Croft, a beautifully designed three-bedroom detached home that’s particularly suited to family life. With convenient features, including an integrated garage, a useful joint WC/utility room and additional storage space upstairs and down, it’s perfect for working life, downtime, and everything in between.
With a living room to the front opening into a modern and spacious kitchen/dining space to the rear, downstairs is all about making the day your own. Upstairs, bedroom one is large and luxurious with dressing space and en-suite, plus two further double bedrooms and a well-appointed family bathroom.
Plot 21
✓ Stamp Duty paid*
✓ £10,000 deposit contribution
Key features
- Three bedrooms
- Two bathrooms
- 1138 sqft
- Integral garage
- Downstairs WC & utility
Site Plan

Explore the site plan and find your perfect plot.
This plan is a general site layout, not to scale, and is intended for guidance only. It does not form any part of the contract. The plan does not show ownership boundaries, easements, or wayleaves. Anwyl Homes reserves the right to alter or replan at any time. Any information in relation to Housing Association / Section 106 / Local Authority / Investors, tenure / location / volume is ‘subject to change’. Please ask our Homes Adviser for specific plot details. Turf to rear gardens is not provided as standard. 04/07/2024
House Tour
Our new homes use our highly efficient ‘Fabric-First’ approach to save you energy.
Our new homes use our highly efficient ‘Fabric-First’ approach to save you energy.
From the way the home is laid out, the material we use to build it and the high-specification doors, windows and boilers we use, everything is designed to retain heat in the home.
