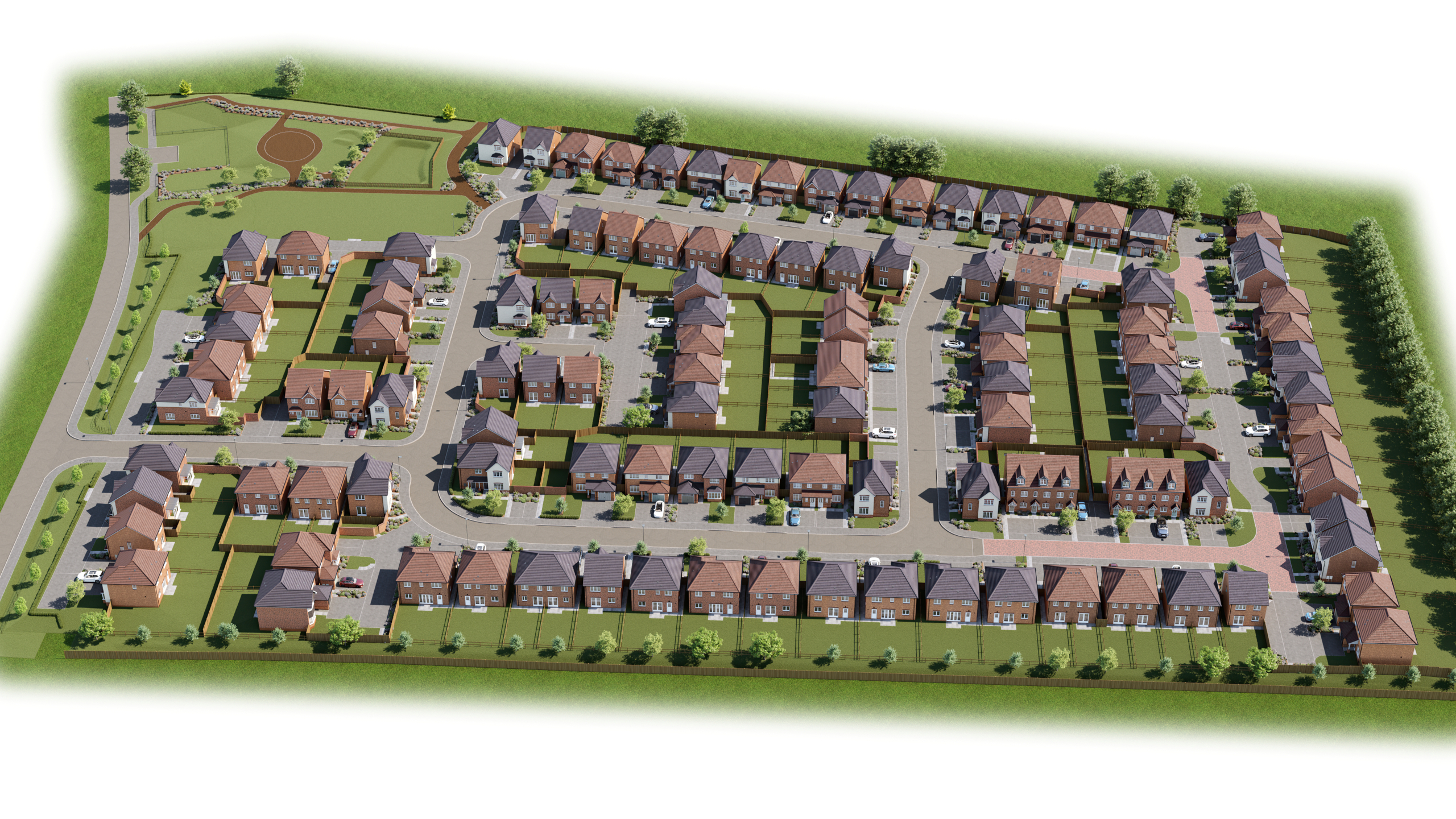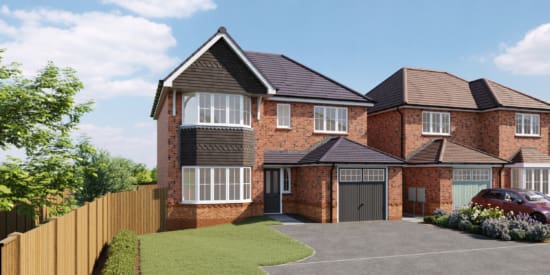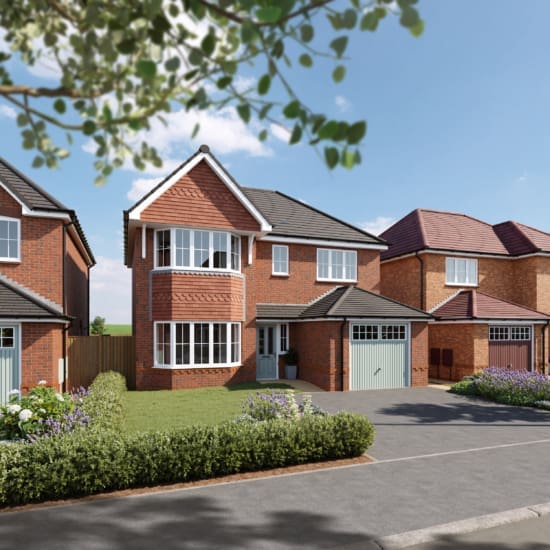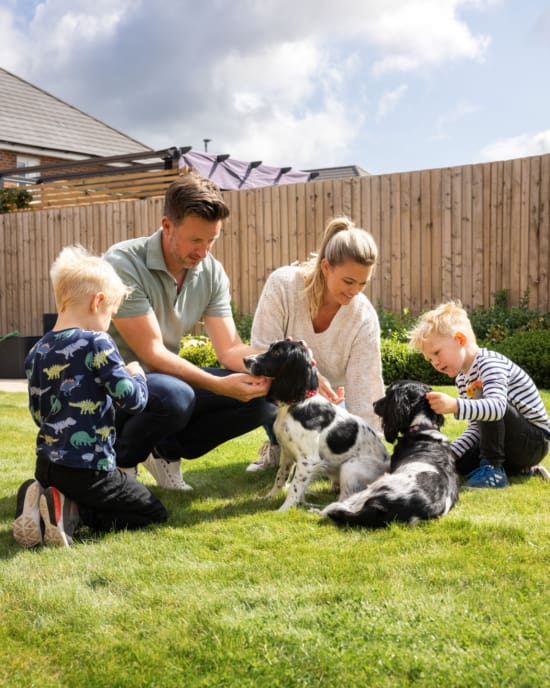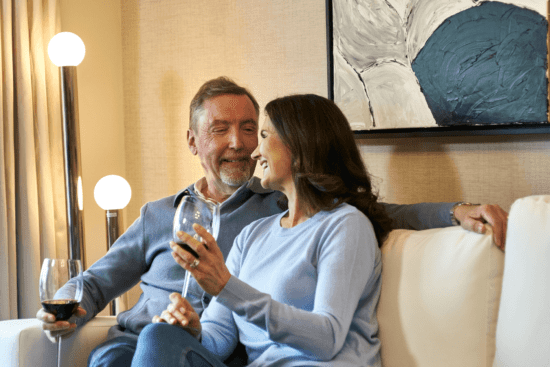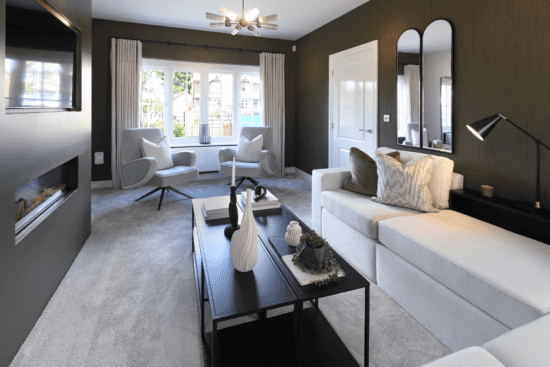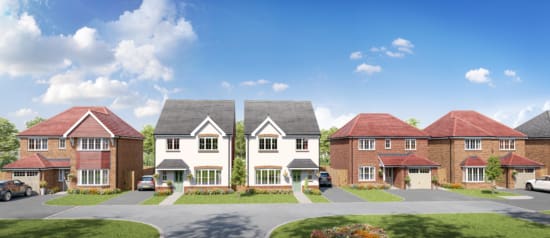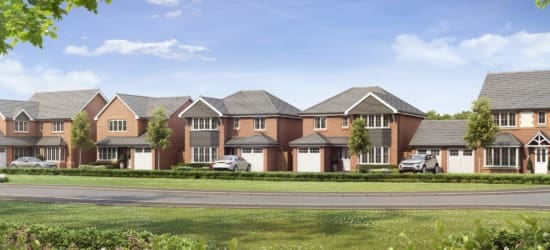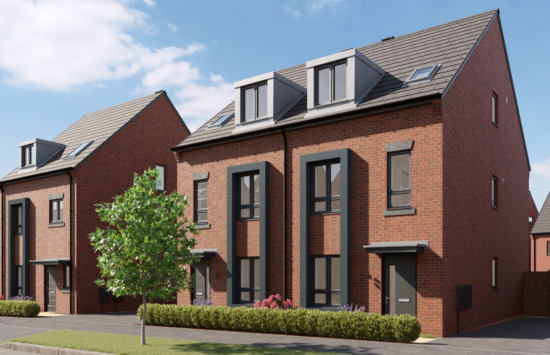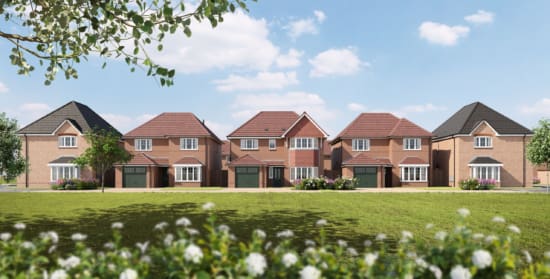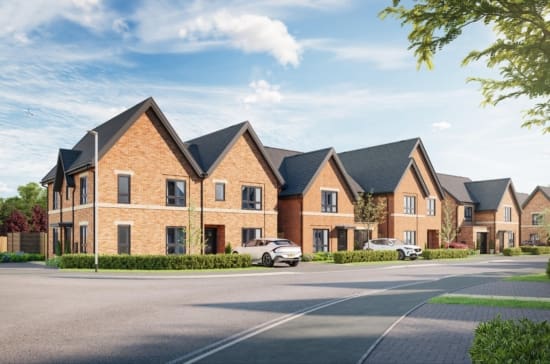Jump to:
The Henley
Four double bedrooms and an integral garage help make this a fabulous family home
The double story traditional bay window is a real feature of this expertly designed and crafted home. The large lounge to the front of the property oozes style and sophistication while the kitchen/dining/family area to the rear provides the perfect social space for the entire family. With elegant French doors set within two large windows leading to the rear garden it is clear that this home truly has been designed with both indoor and outdoor living in mind.
Upstairs, four double bedrooms provide the perfect places to unwind. Bedroom one is a luxurious space with an en-suite shower room. The family bathroom has a separate fully tiled shower that can be enjoyed by the entire family.
Key features
- Four double bedrooms
- En-suite shower room
- Two bathrooms
- Detached
- Garage and parking spaces
Interactive Virtual Tour

Jump into the development and explore using our immersive 3D street view.

Explore the site plan, find your perfect plot and see live availability.
This plan is a general site layout, not to scale, and is intended for guidance only. It does not form any part of the contract. The plan does not show ownership boundaries, easements, or wayleaves. Anwyl Homes reserves the right to alter or replan at any time. Any information in relation to Housing Association / Section 106 / Local Authority / Investors, tenure / location / volume is ‘subject to change’. Please ask our Homes Adviser for specific plot details. Turf to rear gardens is not provided as standard. 04/07/2024
House Tour
Find A Show Home
WE’RE HERE TO HELP
Ways to buy
NEARBY DEVELOPMENTS
More thoughtful homes
Find even more homes in carefully chosen locations in North Wales and the North West.

