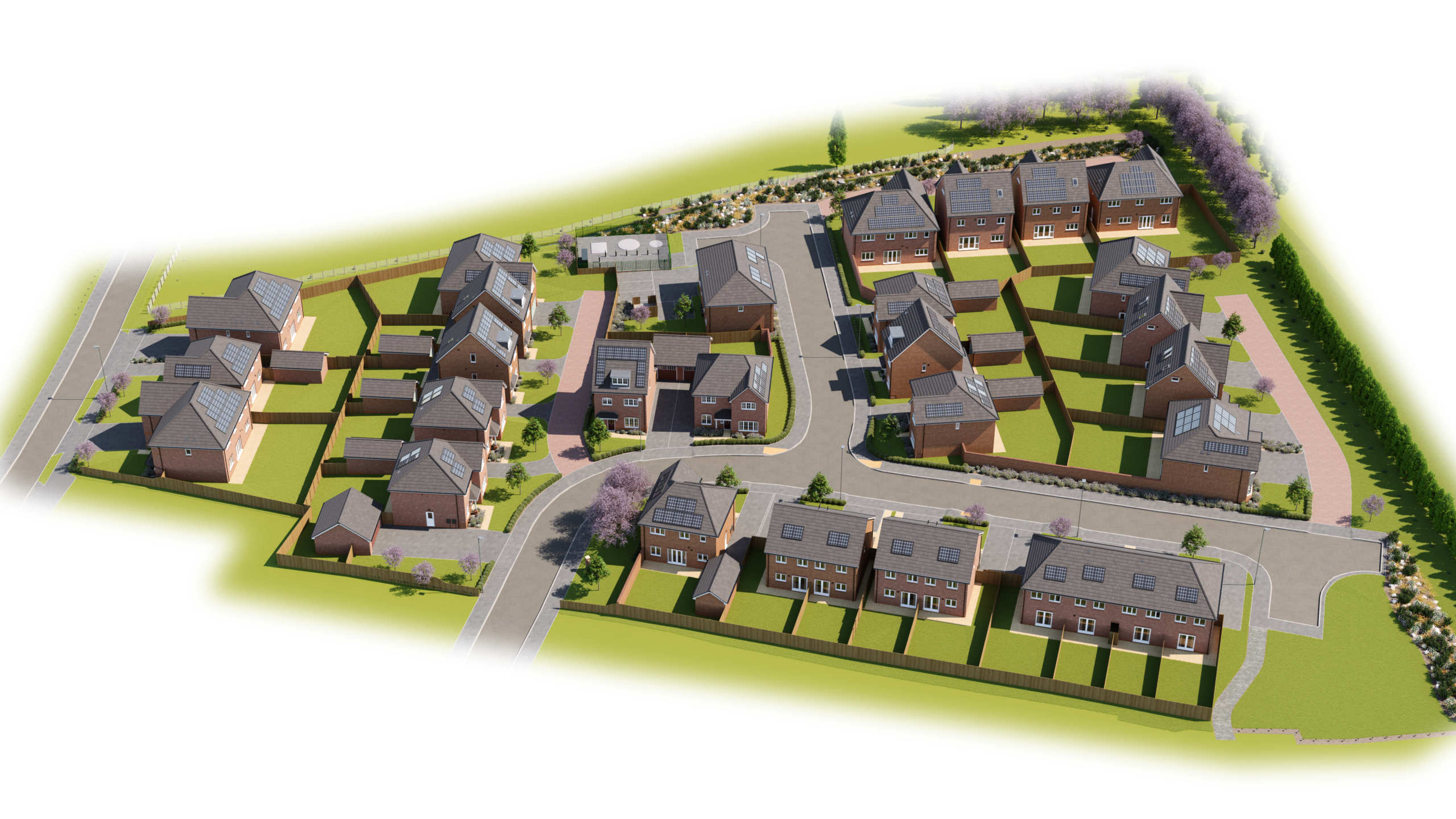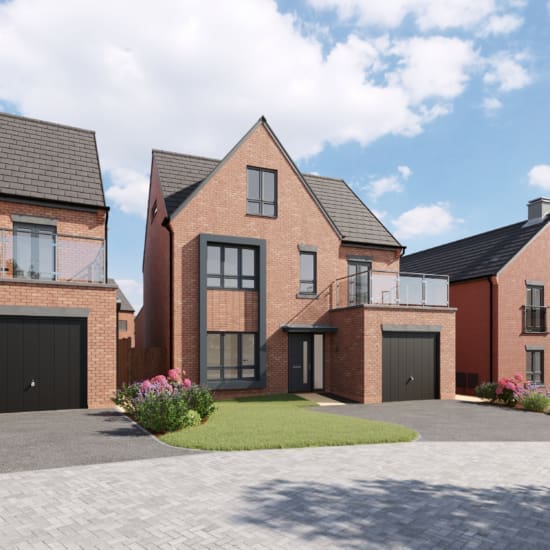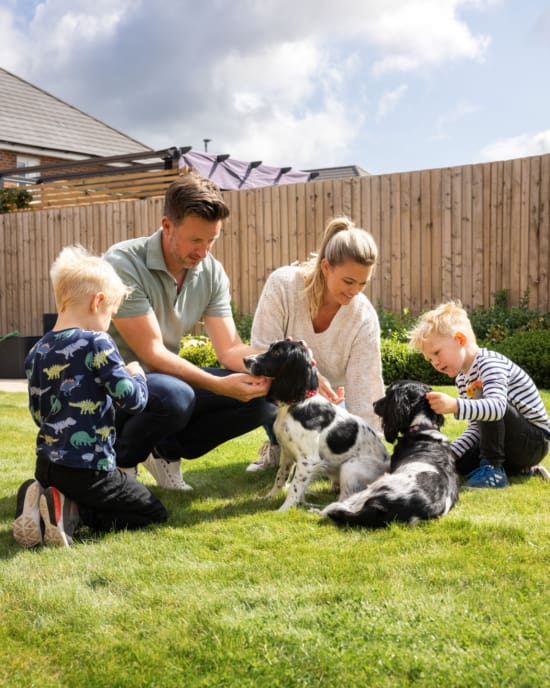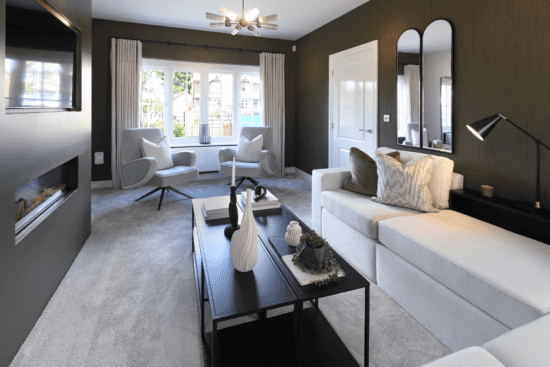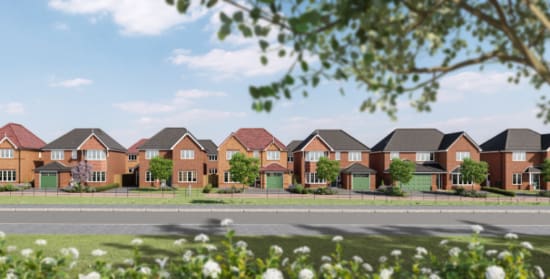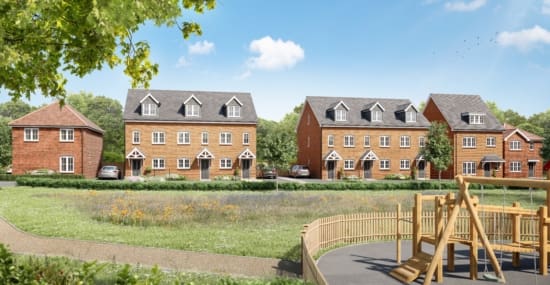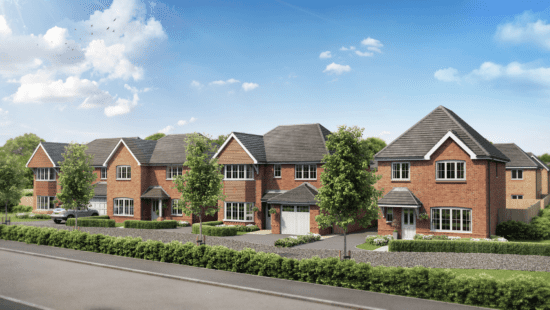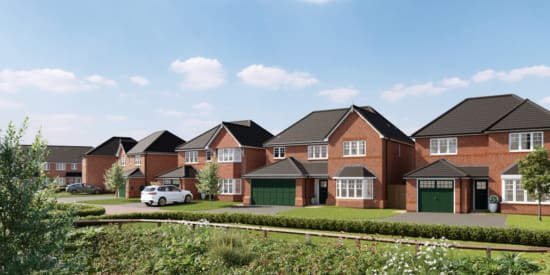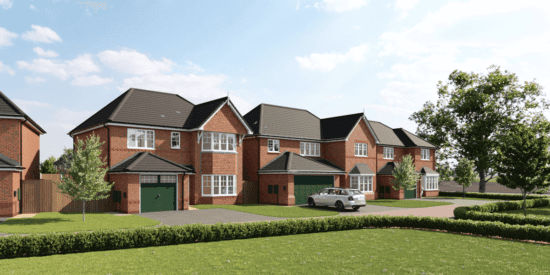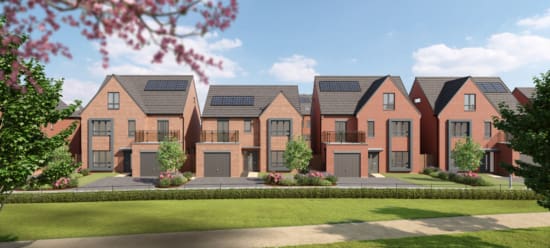Jump to:
The Whitworth
The five-bedroom Whitworth raises the bar, delivering quality without compromise over three floors
Spanning the entire floor, the boutique premier bedroom suite of the Whitworth sums up the unrivalled standards you can expect from this large family home. Bedroom one also has the option of twin fitted wardrobes and ample space for dressing. It’s a superior specification that flows right through the rest of the home.
On the first floor you’ll find a further four bedrooms, all generous doubles, with two sharing a Jack and Jill en-suite, while the family bathroom has both bath and separate shower. There’s even room on the landing for a desk, creating a quiet corner for home working or homework.
The ground floor features an outstanding 28ft open plan kitchen/diner/family room stretching right across the rear of the house and flooded with light from the French windows. It also boasts a comfortable lounge, separate utility room and downstairs cloaks, while an integral garage completes the impressive picture.
When it comes to exceptional executive living, The Whitworth is without equal, providing the highest standards on every level.
The premier suite encompasses the entire second floor boasting its own ensuite with separate bath and shower, as well as his n hers dual basins.
Key features
- Five bedroom home
- Three storey
- Top-floor suite
- Integral garage
- Three bathrooms
House Tour
Our new homes use our highly efficient ‘Fabric-First’ approach to save you energy.
Our new homes use our highly efficient ‘Fabric-First’ approach to save you energy.
From the way the home is laid out, the material we use to build it and the high-specification doors, windows and boilers we use, everything is designed to retain heat in the home.
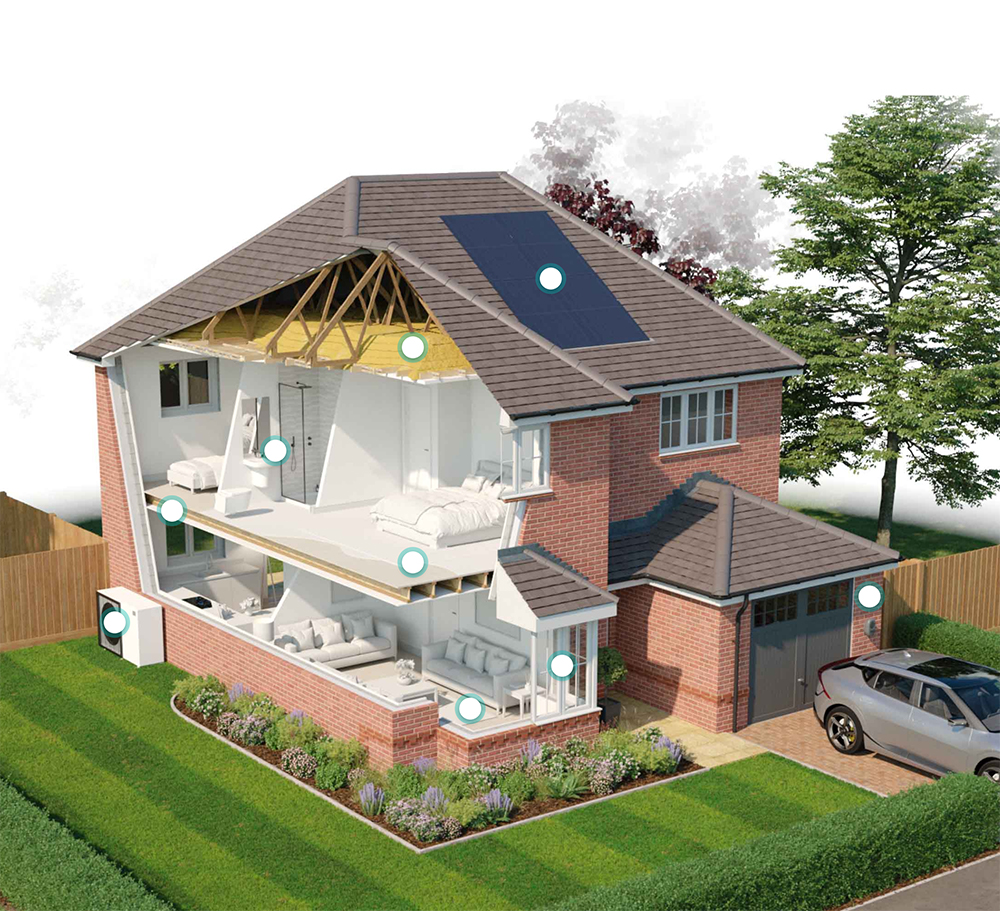
Find A Show Home
WE’RE HERE TO HELP
Ways to buy
NEARBY DEVELOPMENTS
More thoughtful homes
Find even more homes in carefully chosen locations in North Wales and the North West.


