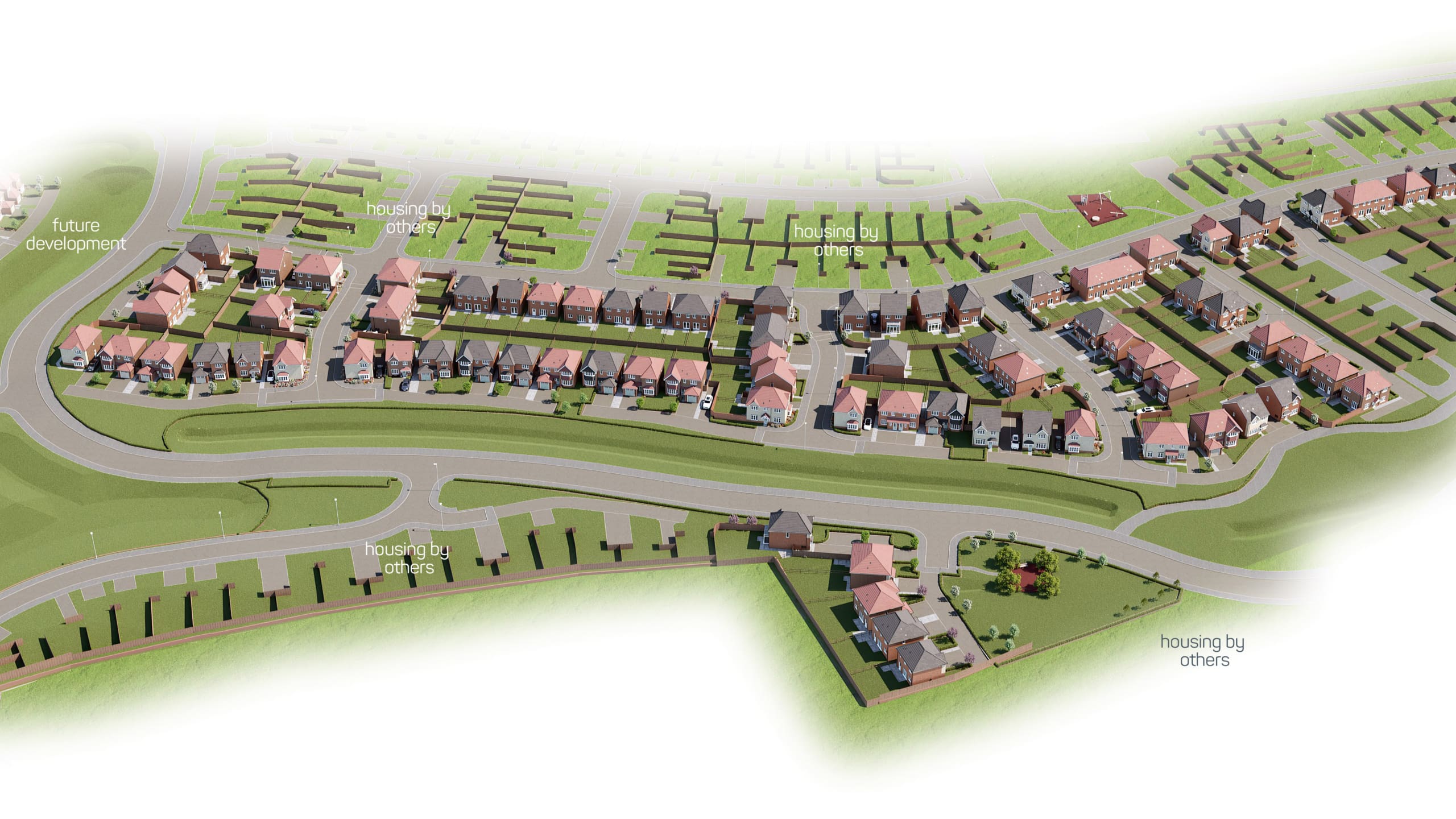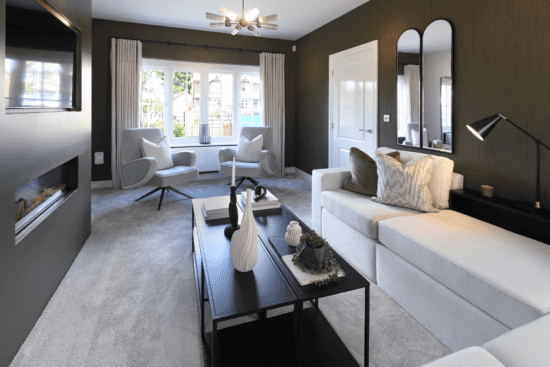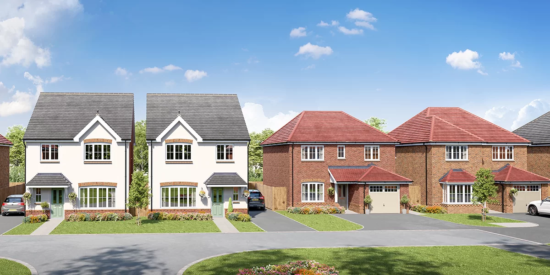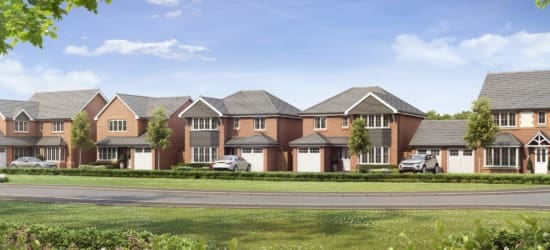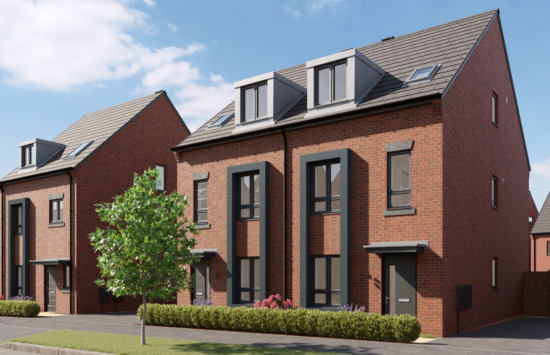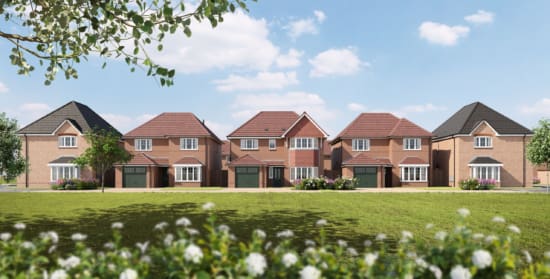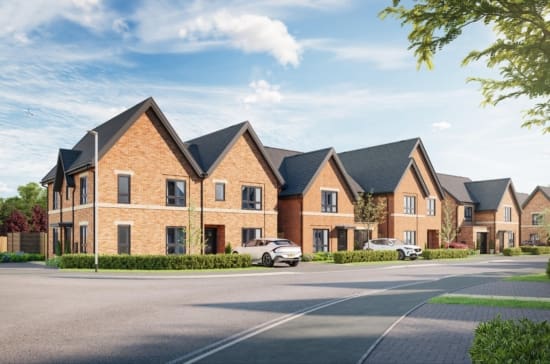Jump to:
The Evesham
Superb design and plenty of space make this four bedroom home fantastic for families. With its high ceilings and impressive proportions, this four bedroom home gives families plenty of room to relax.
Beautiful windows allow the light to flood in to highlight the cosy living room, while the impressive kitchen/diner’s French doors extend the space, opening out to the rear garden. As well as this, the evesham has a downstairs study, perfect for modern day home working.
Four double bedrooms means there’s also plenty of room for everyone upstairs. An en-suite shower room to bedroom one and a further luxurious bathroom for the whole family, complete this spacious property.
Key features
- Four double bedrooms
- En-suite shower room
- Two bathrooms
- Detached
- Garage and parking spaces
Interactive Virtual Tour

Jump into the development and explore using our immersive 3D street view.

Explore the site plan, find your perfect plot and see live availability.
This plan is a general site layout, not to scale, and is intended for guidance only. It does not form any part of the contract. The plan does not show ownership boundaries, easements, or wayleaves. Anwyl Homes reserves the right to alter or replan at any time. Any information in relation to Housing Association / Section 106 / Local Authority / Investors, tenure / location / volume is ‘subject to change’. Please ask our Homes Adviser for specific plot details. Turf to rear gardens is not provided as standard. 04/07/2024
House Tour
Find A Show Home
WE’RE HERE TO HELP
Ways to buy
NEARBY DEVELOPMENTS
More thoughtful homes
Find even more homes in carefully chosen locations in North Wales and the North West.

