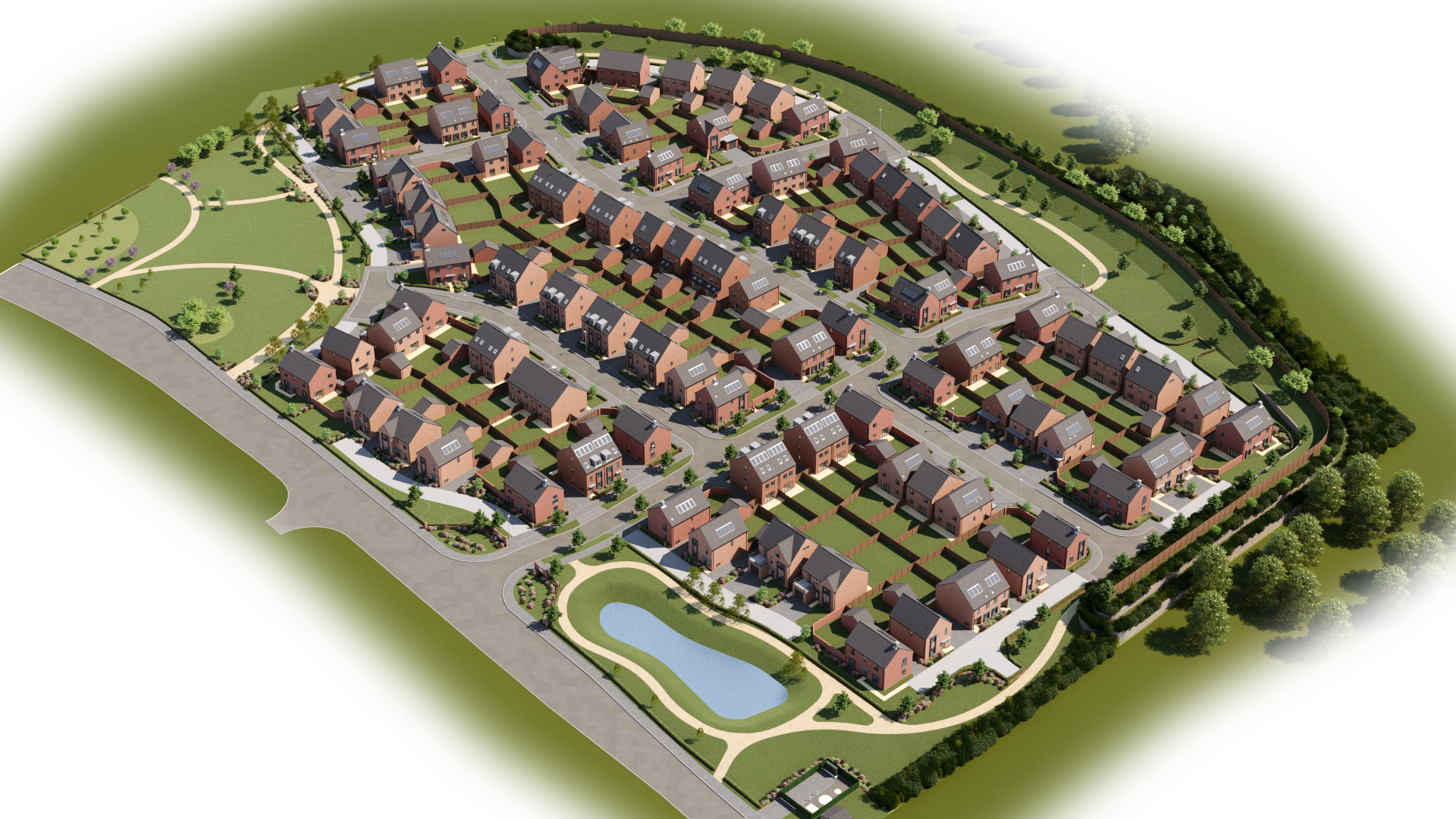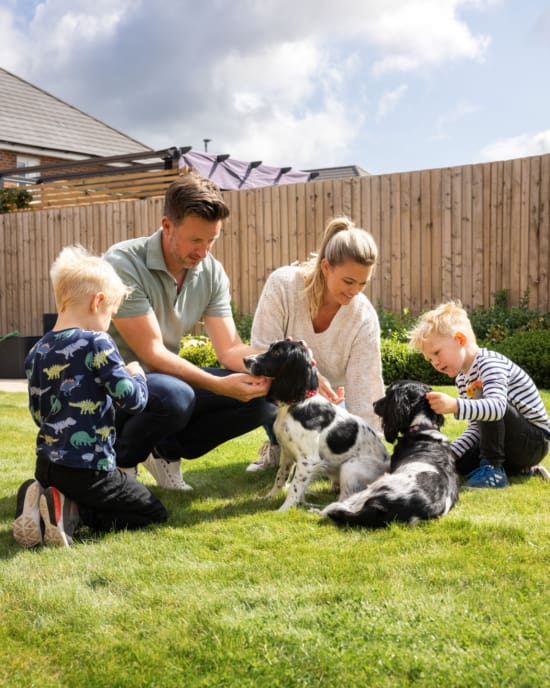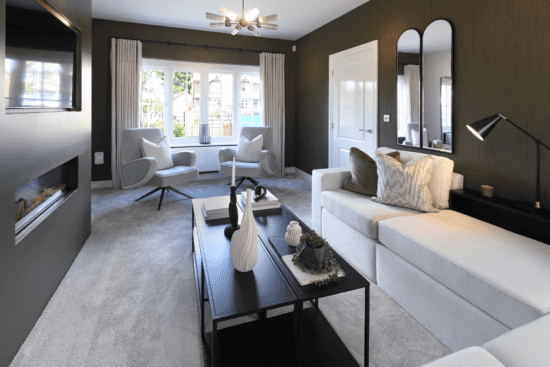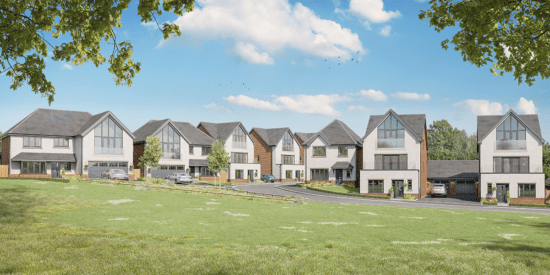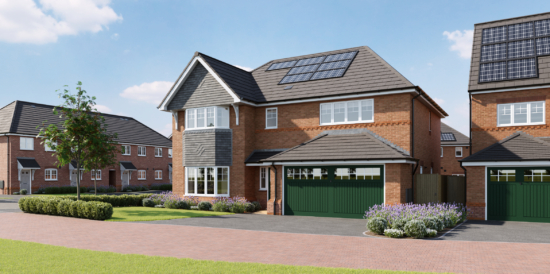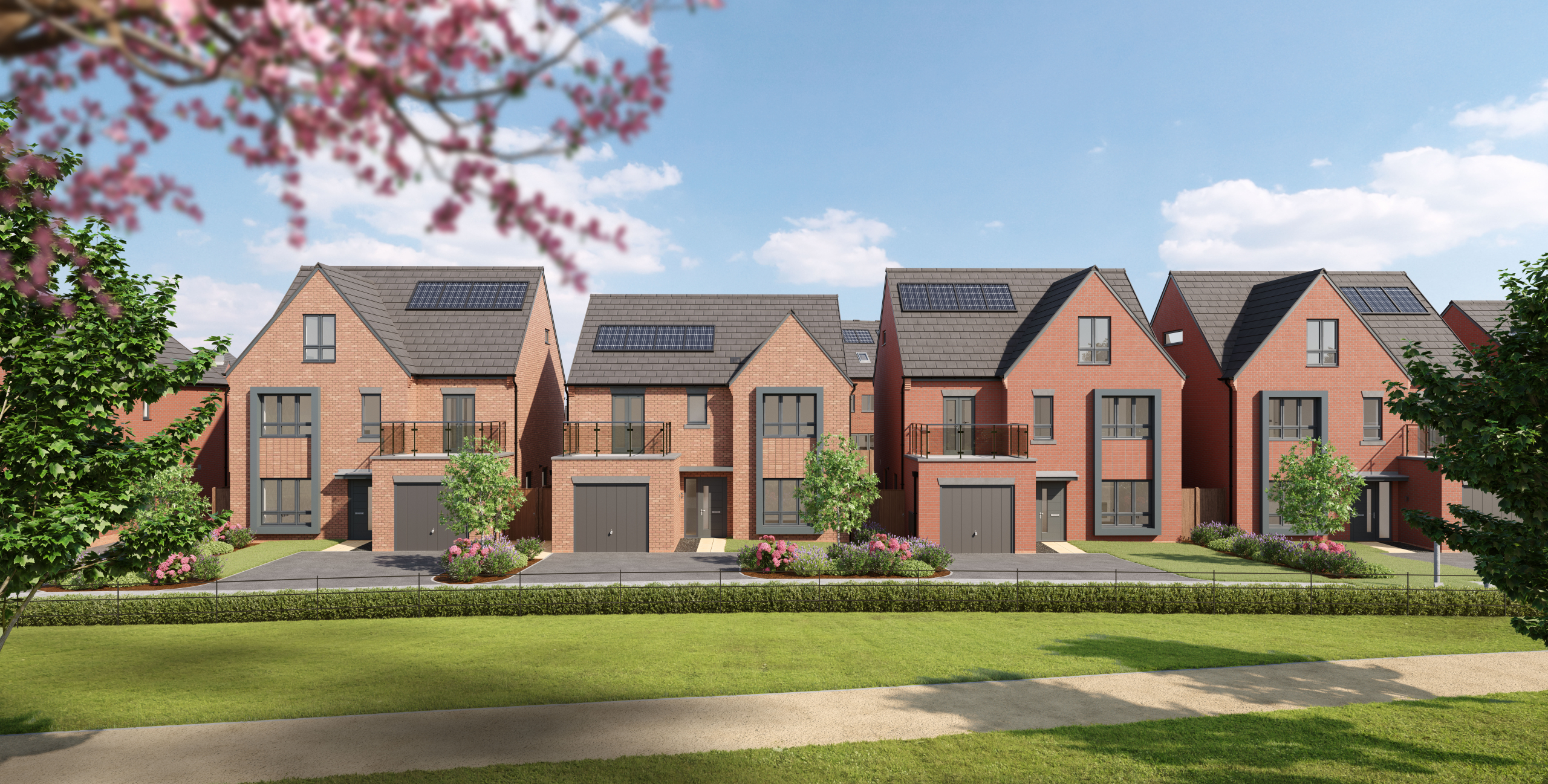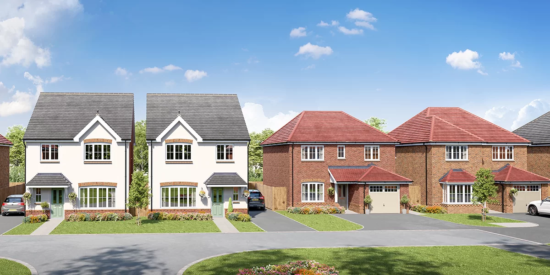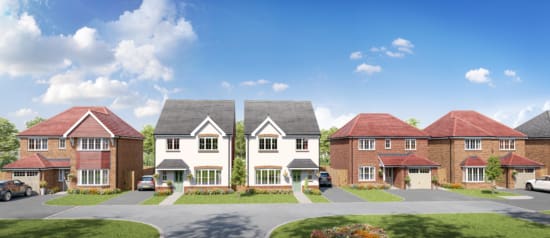Jump to:
The Kirkham
Flow is the key to the Kirkham, with four bedrooms over three floors
From the kitchen, through the dining area to the lounge, and out through the French doors, there’s a real flow to life in the Kirkham. The carefully designed open-plan layout creates defined spaces that seamlessly flow into and complement each other so that everyone feels included, and no one is left out.
Upstairs, everyone shares in the sense of space, with two double bedrooms and a family bathroom with a separate bath and shower on the first floor, and a further level featuring an impressive en-suite bedroom one and a single bedroom, which could be used as a study, a dressing room, or even a nursery.
The Kirkham is an exceptionally spacious home that uses smart design to make the most of every foot.
Key features
- Four spacious bedrooms
- Three-storey home
- Open-plan design
- French doors to garden
Interactive Virtual Tour

Jump into the development and explore using our immersive 3D street view.

Explore the site plan, find your perfect plot and see live availability.
This plan is a general site layout, not to scale, and is intended for guidance only. It does not form any part of the contract. The plan does not show ownership boundaries, easements, or wayleaves. Anwyl Homes reserves the right to alter or replan at any time. Any information in relation to Housing Association / Section 106 / Local Authority / Investors, tenure / location / volume is ‘subject to change’. Please ask our Homes Adviser for specific plot details. Turf to rear gardens is not provided as standard. 04/07/2024
House Tour
Our new homes use our highly efficient ‘Fabric-First’ approach to save you energy.
Our new homes use our highly efficient ‘Fabric-First’ approach to save you energy.
From the way the home is laid out, the material we use to build it and the high-specification doors, windows and boilers we use, everything is designed to retain heat in the home.
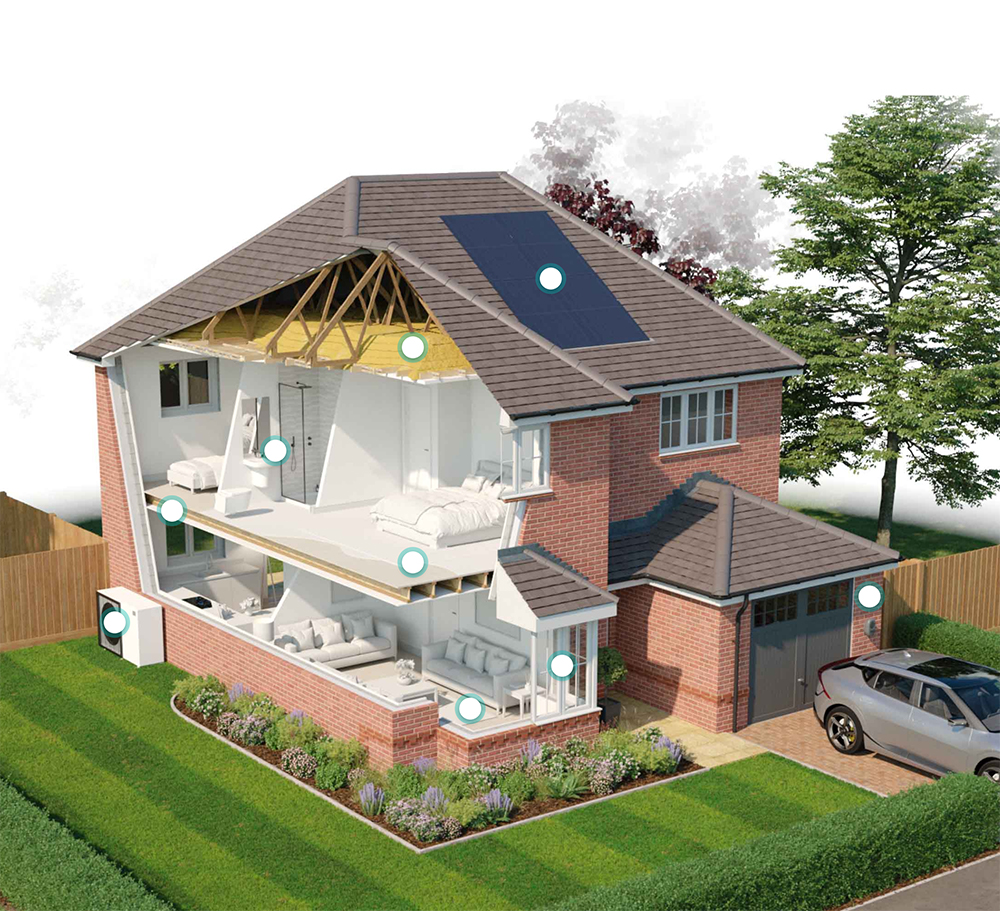
Find A Show Home
WE’RE HERE TO HELP
Ways to buy
NEARBY DEVELOPMENTS
More thoughtful homes
Find even more homes in carefully chosen locations in North Wales and the North West.

